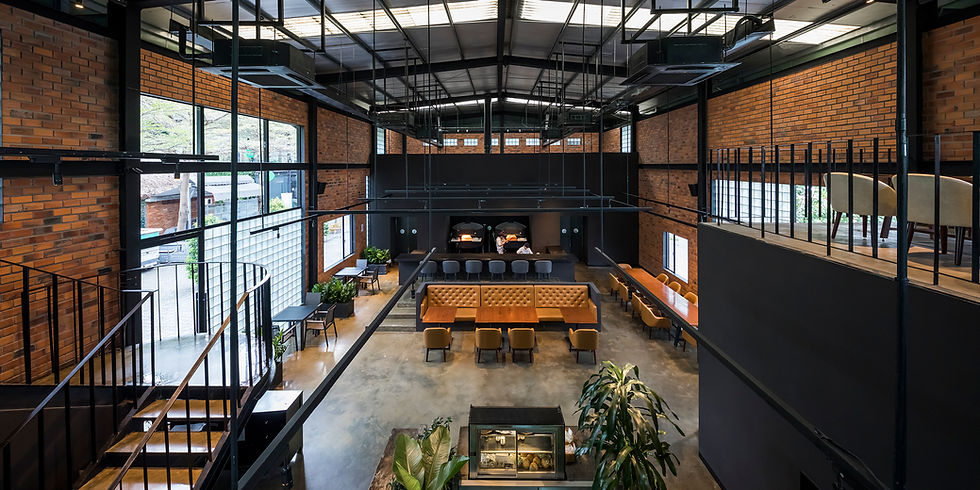
The Atrium
“ Over-burnt bricks give a savor to an insipid factory ”
Location: Ho Chi Minh City, Vietnam
Program: Restaurant
Area: 550m²
Completion: October, 2017
The Atrium is a project is to renovate an auto-repair shop into a restaurant. Instead of generic style of glass and steel of the former building, the new restaurant has large surface of brick walls with irregular patterns of windows. To avoid flat look of today’s industrial brick, those walls are made of “over-burnt” bricks – inevitably produced in old type of factories and stocked, as defective products, separately from regular bricks – which have uneven colors and shapes piece by piece. Responding to a variety of internal spaces, the irregular windows are designed to lead daylight into the building. The openings reduce basic energy consumption during the day as well as creating unique composition of illumination on the facade at the nighttime.




In order to create a variety of dining spaces while inheriting a grateful void of the original building, the project adopted 3 approaches of intervention as shown below: enclosing the entire building by brick walls; inserting 3 volumes into the large space; piercing the wall with multiple sizes of windows. Brick, one of the most common building material in Vietnam, has become cheap and savorless material due to rapid increase of its demand. This project uses the over-burnt bricks with traces of human craft instead of industrialized ones. On the other hand, the inserted volumes have abstract and homogeneous surfaces with black stucco. This contrast between unevenness and abstractness diversifies the interior space by different combinations of those.








































